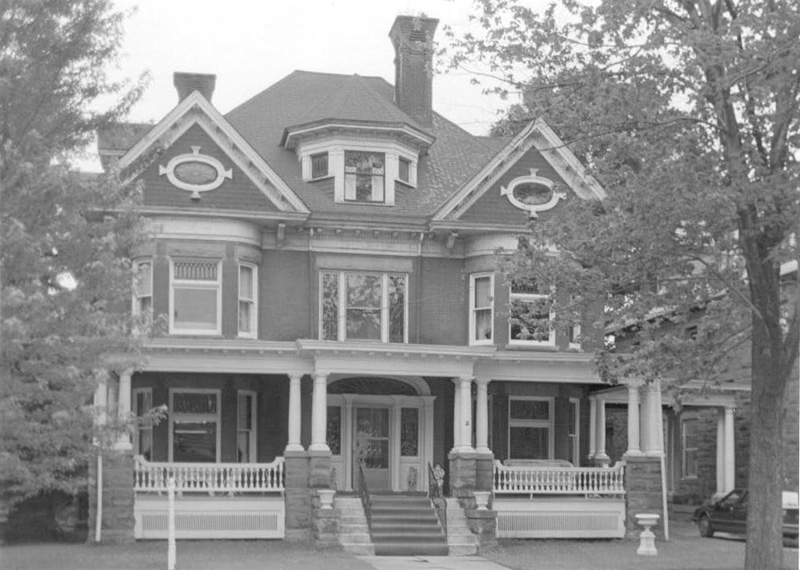Colonial Revival style
One of the most frequently produced and enduring popular styles in America is the Colonial Revival style (1880 - 1960). It can be seen in a seemingly endless variety of forms throughout the country and still continues to influence residential architecture today.
The Colonial Revival style was an effort to look back to the Federal and Georgian architecture of America's founding period for design inspiration. Less commonly, the Post-Medieval English and Dutch Colonial house forms were an influence on the Colonial Revival style.
Like most revival efforts, the Colonial Revival style did not generally produce true copies of earlier styles. Although, in the early years of the 20th century (1915-1935) there was a real interest in studying and duplicating Georgian period architecture. Generally, the Colonial Revival style took certain design elements - front façade symmetry, front entrance fanlights and sidelights, pedimented doorways, porches and dormers - and applied them to larger scale buildings. These Colonial-era details could be combined in a great variety of ways, creating many sub-types within this style.
In the 1940s and 1950s, a more simplified version of the Colonial Revival style became popular for homes, usually featuring a two-storey building, a side-gabled or hipped roof, classically inspired door surrounds and windows, shutters and dormers.
Less common are examples of the Dutch Colonial Revival which are distinguished by a gambrel roof, and sometimes a shallow pent roof over the first floor. Likewise, there are fewer examples of the Colonial Revival style with a second story overhang inspired by the form of post-medieval English buildings.
The Colonial Revival style was also popular for public buildings, applying common achitectural details of the style to a larger form. Colonial Revival public buildings include government offices, post offices, libraries, banks, schools and churches.
Identifiable features:
- Columned porch or portico.
- Front door sidelights.
- Pedimented door, windows or dormers.
- Broken pediment over front door.
- Pilasters.
- Symmetrical facade.
- Double-hung windows, often multi-paned.
- Bay windows or paired or triple windows.
- Wood shutters often with incised patterns.
- Decorative pendants.
- Side gabled or hipped roofs.
- Cornice with dentils or modillions.
--Pennsylvania Historical and Museum Commission
[edit] Related articles on Designing Buildings Wiki
Featured articles and news
A case study and a warning to would-be developers
Creating four dwellings for people to come home to... after half a century of doing this job, why, oh why, is it so difficult?
Reform of the fire engineering profession
Fire Engineers Advisory Panel: Authoritative Statement, reactions and next steps.
Restoration and renewal of the Palace of Westminster
A complex project of cultural significance from full decant to EMI, opportunities and a potential a way forward.
Apprenticeships and the responsibility we share
Perspectives from the CIOB President as National Apprentice Week comes to a close.
The first line of defence against rain, wind and snow.
Building Safety recap January, 2026
What we missed at the end of last year, and at the start of this...
National Apprenticeship Week 2026, 9-15 Feb
Shining a light on the positive impacts for businesses, their apprentices and the wider economy alike.
Applications and benefits of acoustic flooring
From commercial to retail.
From solid to sprung and ribbed to raised.
Strengthening industry collaboration in Hong Kong
Hong Kong Institute of Construction and The Chartered Institute of Building sign Memorandum of Understanding.
A detailed description from the experts at Cornish Lime.
IHBC planning for growth with corporate plan development
Grow with the Institute by volunteering and CP25 consultation.
Connecting ambition and action for designers and specifiers.
Electrical skills gap deepens as apprenticeship starts fall despite surging demand says ECA.
Built environment bodies deepen joint action on EDI
B.E.Inclusive initiative agree next phase of joint equity, diversity and inclusion (EDI) action plan.
Recognising culture as key to sustainable economic growth
Creative UK Provocation paper: Culture as Growth Infrastructure.
Futurebuild and UK Construction Week London Unite
Creating the UK’s Built Environment Super Event and over 25 other key partnerships.
Welsh and Scottish 2026 elections
Manifestos for the built environment for upcoming same May day elections.
Advancing BIM education with a competency framework
“We don’t need people who can just draw in 3D. We need people who can think in data.”


























